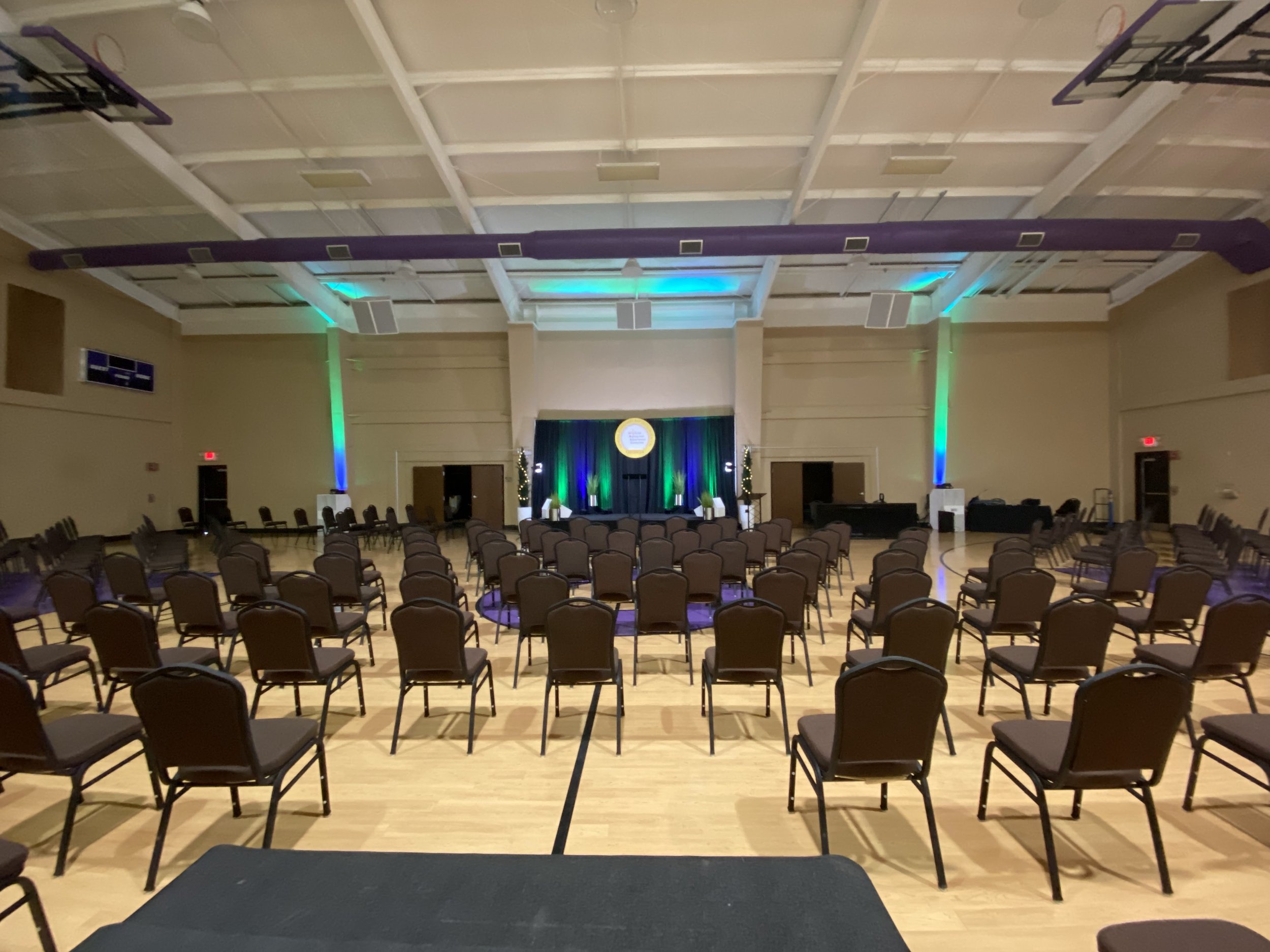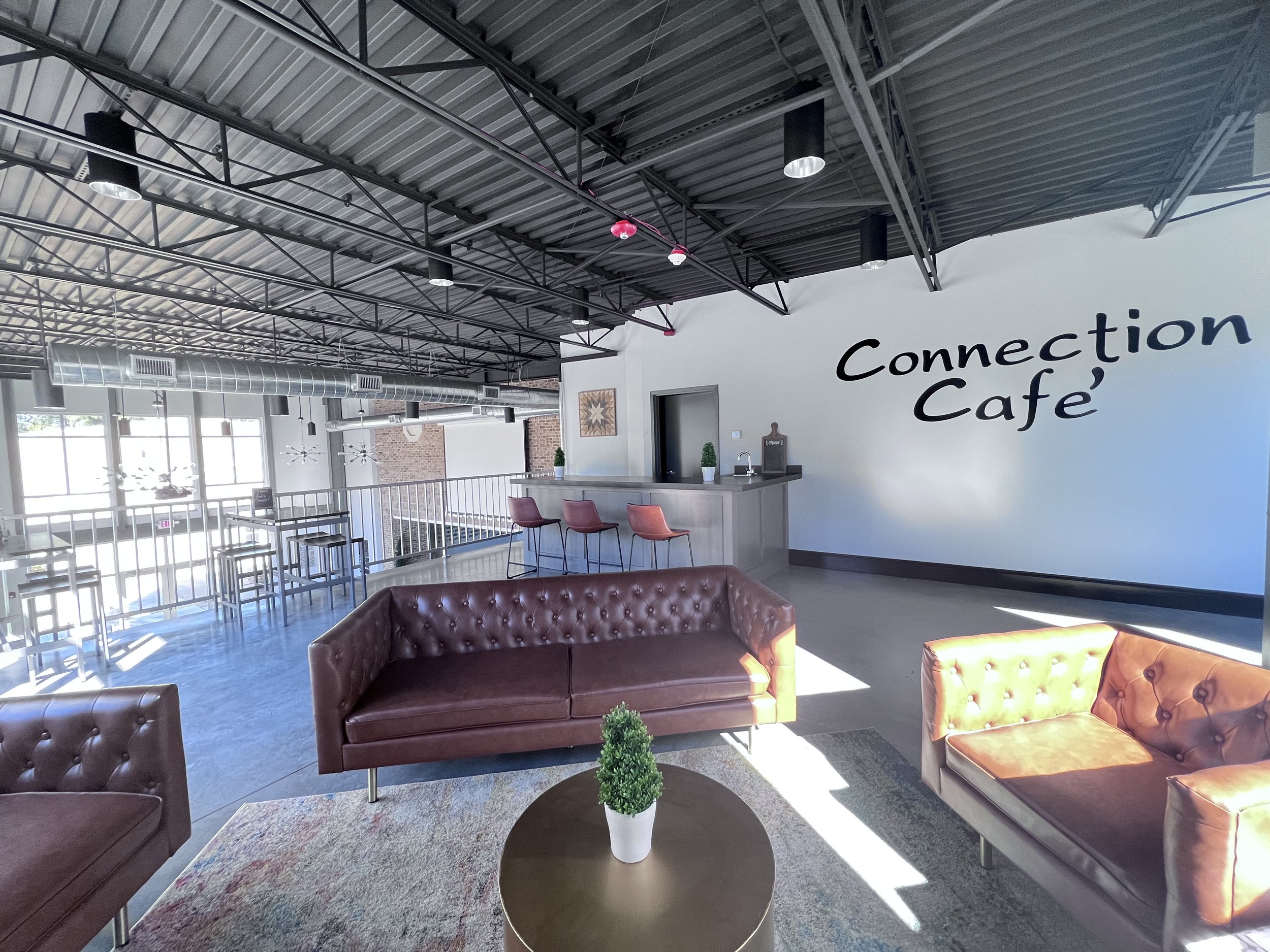FACILITY RENTALS
Thank you for considering the Lundy Chapel Campus as your potential place to hold your event. Our prime location, spacious campus, and beautiful accommodations make us a popular venue to rent for various events such as camps, conferences, weddings, funerals, receptions, baby showers, galas, business meetings and concerts!
Fill out a form below and a Rental Coordinator will be in contact with you within 24-48 hours.
Main Worship Center
Our most sacred and special space on campus is our Main Worship Center located in the Sanctuary building. With a capacity of 750 our Worship Center provides a cutting edge, modern space for worship, civic, and educational gatherings. With state of the art sound, video, and lighting we are able to bring any experience to life.
Youth Worship Center
The most flexible space on our campus is our Youth Worship Center which is where most of our midweek events take place. You can host a conference, music event, and small wedding here. The seating capacity is 200 chairs theater style. This space features dimmable house lighting, state of the art sound system and video projector. A Coffee/Snack bar is situated in the back corner near the entry / exit door.
GYMNASIUM
Our multipurpose, high school regulation gym offers space for several types of events from Basketball games, to health or career fairs, to banquets, wedding receptions, concerts, and so much more with seating for 300 banquet style and 1000+ theater style. The kitchen comes with two full restrooms, a warming kitchen, and registration office. This space is also equipped with sound and on wall projection.
FELLOWSHIP HALL
Our Fellowship Hall is located behind the Main Worship Center in the Sanctuary building. It comfortably seats up to 112 guests banquet style at sixty inch round tables. A full service kitchen with warmers, commercial oven/stove combo and professional prep space are available for an additional rate. The back of the fellowship hall boasts a green room stocked with a mini beverage fridge, coffee maker, and snack bar.
Atrium (Lower Level)
When you enter the Sanctuary building you will be met with a cool industrial look with gray and black colors, with space enough to accommodate 80 people at tables and more set up theater style.
Atrium Loft
The Connection Cafe - Loft boasts a mixture of warm modern cognac furniture and black and silver bar tables which can accommodate 20 people comfortably.
Your inquiry will be addressed as soon as it received. Please note that some events will require Insurance.






